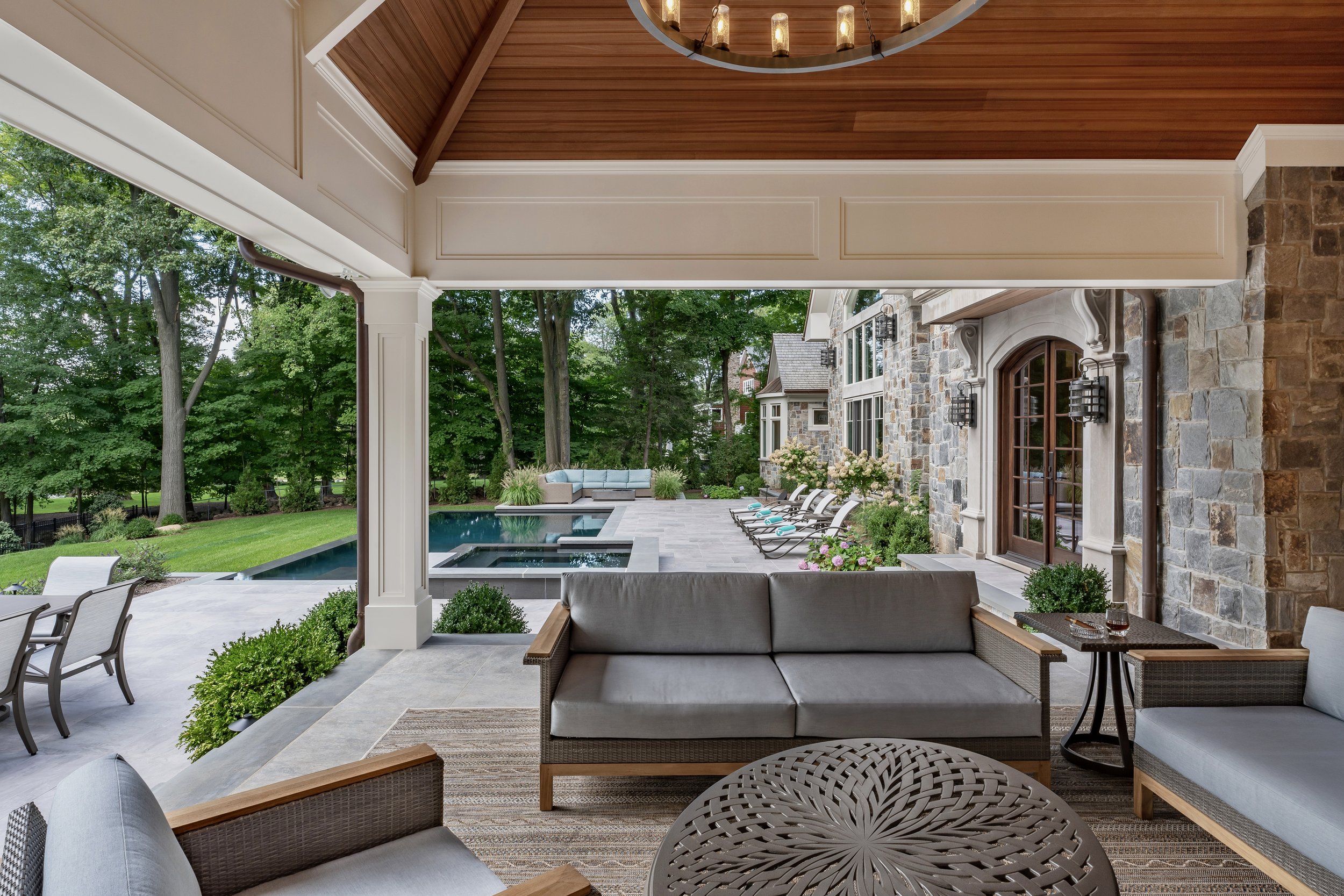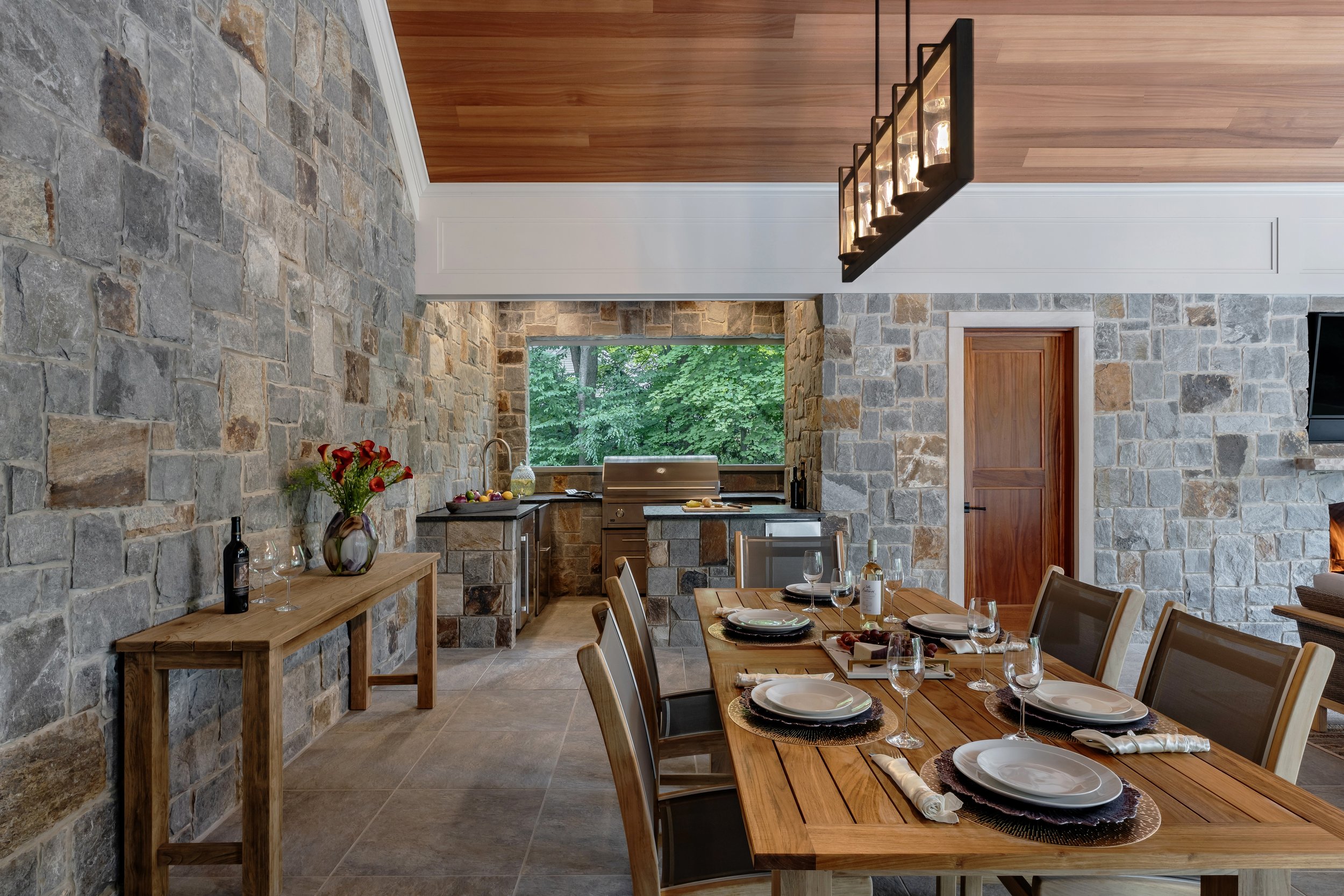A Summer Sanctuary:
Outdoor Logia Design



Photography Credit: Peter Rymwid
Designing an Inviting Outdoor Oasis by the Lake
When our clients approached us with their vision for their summer home, the goal was clear: create a luxurious yet warm and welcoming outdoor space tailored for family gatherings—grandchildren included—and designed to celebrate the beauty of lakefront living. They wanted an environment where summer memories could be made, rain or shine.
The Goal
The main objective was to design an outdoor entertainment area that served as an extension of their home, one that could host the entire family comfortably. The space needed to be durable, functional, and beautiful—offering protection from the elements without feeling enclosed. It had to encourage connection, relaxation, and be just as enjoyable on a rainy afternoon as it would be on a sunny summer day.
The Scope
The project encompassed a large, covered outdoor living area complete with a fully equipped kitchen, expansive seating and dining zones, a two-sided tray ceiling with custom lighting, and access to both a powder room and private outdoor shower. We also created visual and functional transitions from the main home to the outdoor space, ensuring the flow and design language remained cohesive throughout.
The Design Aesthetic
Inspired by the surrounding lake and lush nature, we embraced a soothing palette that harmonized with the outdoors. A play on blues was used to complement the water views, while the combination of rich mahogany, Italian porcelain flooring, and the home’s exterior stone brought warmth and timeless elegance. Instead of opting for stark white, we used “Modern Gray” by Sherwin Williams on the molding for a softer, more sophisticated touch. Teak furniture and an indoor-outdoor rug helped define the conversational spaces, blending comfort with durability.
Phases of Design
The project unfolded in several thoughtful phases:
Concept Development – Working closely with the client to understand family needs and the desired aesthetic.
Structural Planning – Ensuring the area would be weather-resistant while maintaining open sightlines to the lake.
Material and Fixture Selection – Choosing finishes and furnishings that could withstand outdoor conditions without compromising on style.
Installation and Styling – Bringing it all together, from the expandable dining table to the fireplace, and even staging the space with the family's photogenic dogs.
A Personal Highlight
One of our favorite aspects of this project was designing the dual-purpose ceiling lighting. The two-sided tray ceiling, fitted with perfectly scaled outdoor fixtures, subtly delineates the sitting and dining areas without overwhelming the space. It’s a detail that marries functionality with finesse—and the results speak for themselves.
The Challenge
The biggest challenge? Ensuring that the space remained open to nature and lake views while also being fully covered and weather-protected. Striking that balance required meticulous attention to materials, sightlines, and spatial flow—but the result is a seamless blend of form and function.
What Made This Project Unique
Unlike any job before, this project was a true riff on a cabana-style concept—open yet intimate, functional yet unfussy. From the no-glass grill opening that invites in the breeze, to the self-storing, expandable table that hosts the entire family, every feature was chosen with intentionality. The addition of a wood-burning fireplace, lake views framed by the infinity pool, and thoughtfully integrated amenities like a beverage fridge and outdoor shower elevated the space beyond typical expectations.
This wasn’t just about design—it was about crafting a lifestyle, a space that celebrates family, summer, and the joy of togetherness.
