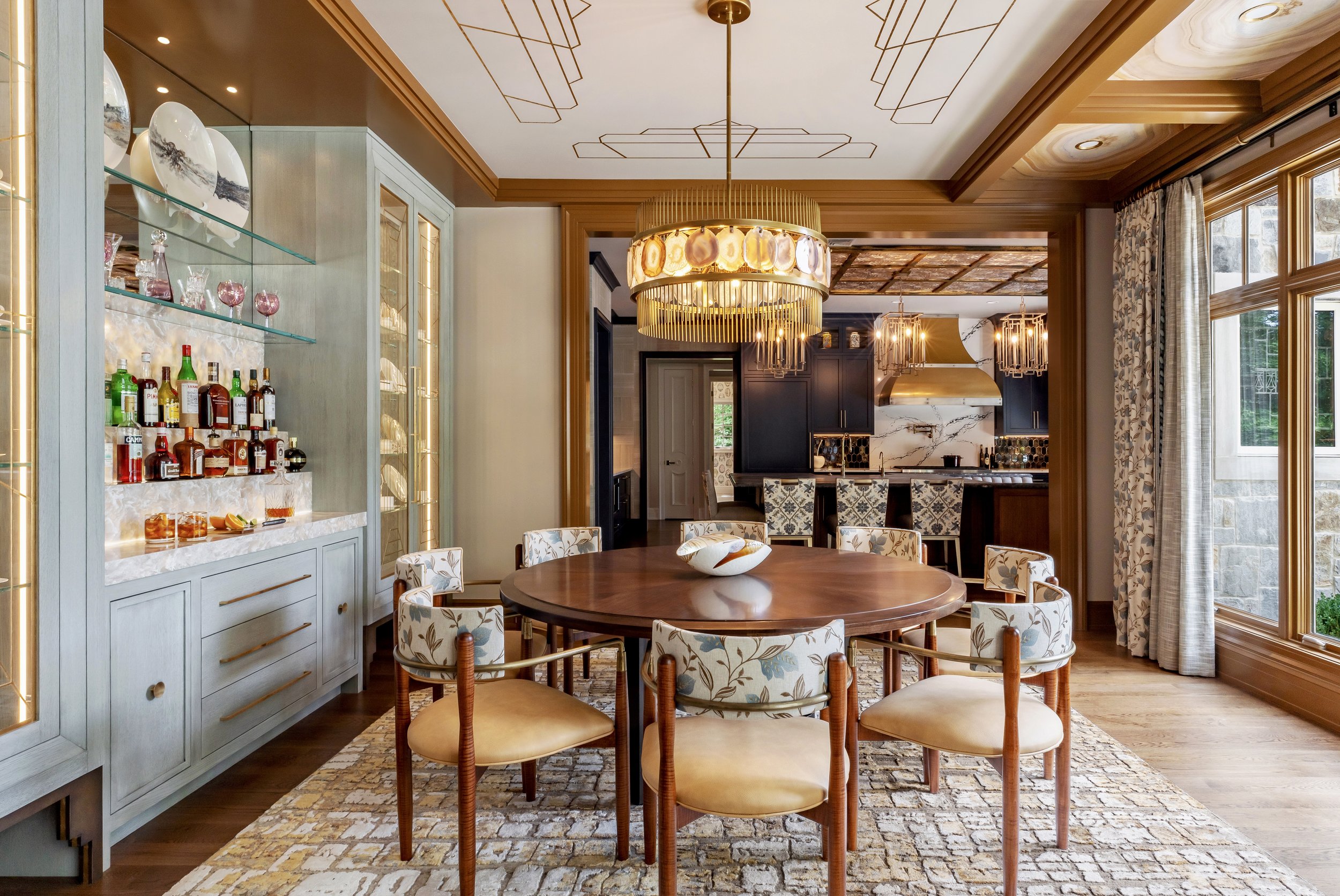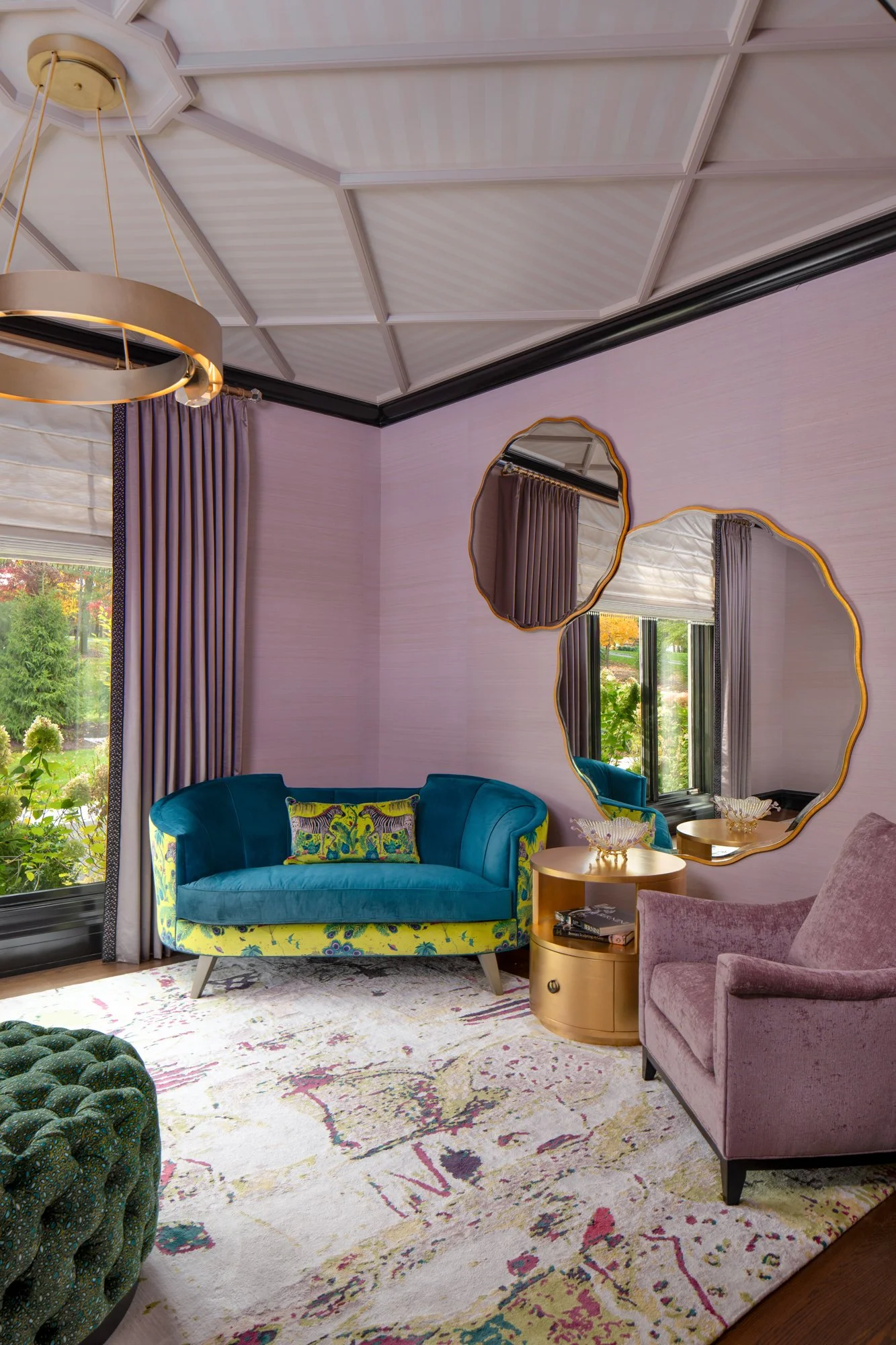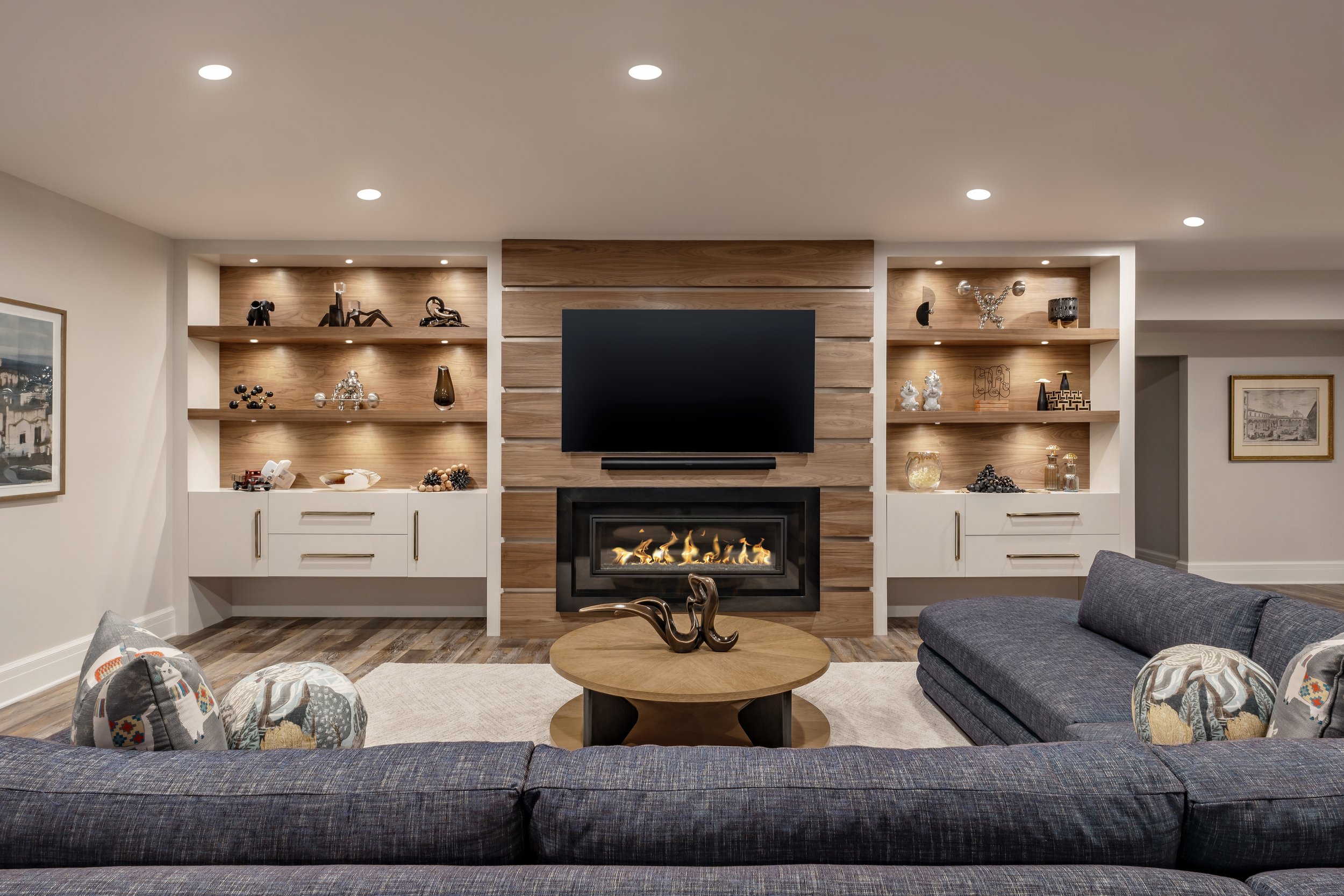Transitional Dining Room Design
When RCQ Design was tapped to transform the dining room of this stunning lakefront summer home, the mission was clear: create a room that could hold its own between two distinctly designed spaces — the vibrant kitchen and the light, airy great room — while still feeling entirely unique and deeply personal. It quickly became one of Rina’s (RCQ’s principal designer) favorite rooms in the home.
Outdoor Oasis by the Lake
When our clients approached us with their vision for their summer home, the goal was clear: create a luxurious yet warm and welcoming outdoor space tailored for family gatherings—grandchildren included—and designed to celebrate the beauty of lakefront living. They wanted an environment where summer memories could be made, rain or shine.
Lakefront Foyer Design
At RCQ, every project we undertake is driven by a unique vision, and this lakefront home was no exception. From the very first conversation, the client’s directive was clear: the house needed a “welcoming handshake.” It had to instantly greet guests with warmth while also offering an unobstructed view straight through to the lake beyond. The design needed to feel inviting, upscale, and elevated—making an elegant statement without ever feeling stuffy or overdone.
Whimsical Music Room
In a world where many clients lean toward the safe and neutral, designing this custom interior music room was a rare opportunity to go bold, break rules, and let creativity run wild. From the very beginning, the goal was clear: to craft a vibrant, eclectic, and soulful space that would serve as a sanctuary for music, meditation, and imagination. A room not just for sound, but for spirit.
Modern-Traditional Kitchen
Every project begins with a vision. For this summer home’s kitchen, the goal was clear: create an inviting, warm, and functional space that serves as the heart of the home. The clients, a family with young grandchildren, wanted a place where generations could gather, connect, and celebrate. With extended family in mind, the kitchen had to cater to large holiday events and foster moments of intimacy all at once.
Epic Basement Entertainment Room
When RCQ Design took on the challenge of transforming a basement into a multi-functional entertainment haven, the mission was clear: create a space that invites joy, togetherness, and a little friendly competition. But as the design unfolded, what emerged was something more than just a basement—it became a multi-generational retreat, blending sophistication with play, and modern aesthetics with personalized functionality.
Transitional-Contemporary
Master Bathroom
Designing a primary bathroom that combines luxury with functionality requires a careful balance of aesthetics and practicality. In this project, Principal Designer Rina Capodieci-Quinn approached the creation of a transitional contemporary bathroom with a detailed, step-by-step process, transforming a blank canvas into a luxurious, inviting retreat.
Rustic Mountain Home Remodel
Nestled in the mountains, this unique renovation and addition project transformed a vacation retreat into a luxurious, functional, and cozy chalet. Spearheaded by RCQ Senior Designer Amanda Arditti, the redesign maximized mountain views, integrated modern amenities, and created a space perfect for both relaxation and entertaining. Here’s an inside look at the process, challenges, and details that make this mountain home a benchmark for future ski retreats.
Lively Large-Scale Kitchen Remodel
A lively and modern kitchen can completely transform the way a family lives and entertains, and for one family of five, that transformation was brought to life by the expert interior designers at RCQ Design. Faced with an outdated and cramped layout, the team reimagined the space, turning it into a showstopping kitchen with savvy gadgets, high-end appliances, and enough room to entertain guests comfortably.
Transitional-Modern Kitchen
For Principal Designer Rina Capodieci-Quinn, the kitchen is more than just a place for cooking; it’s the heart of the home. This recent kitchen remodel by RCQ Design exemplifies that philosophy, combining elegance, warmth, and functionality to create a space that’s both welcoming for daily life and expansive enough for family gatherings. This project, a new construction, was designed from the ground up to cater to the specific needs of a couple preparing for an empty nest but still eager to host family and friends.
Modern Living Room
Updating a traditional, formal living room into a sleek, modern space that blends warmth with sophistication was the vision behind this comprehensive remodel. RCQ Senior Designer Amanda Arditti led this transformation, delivering a design perfect for both everyday comfort and entertaining. Here’s a closer look at the project’s goals, design process, and the unique challenges faced in turning this living room into a modern showpiece.
India Inspired Home Yoga Studio
Turning an old, formal home library into a Kundalini yoga studio presented the unique challenge of creating a space that could evoke tranquility and quiet strength. Led by Principal Designer Rina Capodieci-Quinn, the design team embarked on a full transformation, bringing elements of Indian culture and mindfulness to life in the heart of the home. Here’s a closer look at what it took to create this one-of-a-kind yoga studio.
Zen Commercial Yoga Studio
Creating a yoga studio that feels both peaceful and inspired by the rich culture of India requires more than just design; it demands an atmosphere that fosters relaxation and spiritual connection. For this project, Principal Designer Rina Capodieci-Quinn transformed an outdated office into a Kundalini yoga studio, capturing the essence of India while creating a harmonious, welcoming environment. Here’s a look at the design process and the unique elements that make this studio unforgettable.













