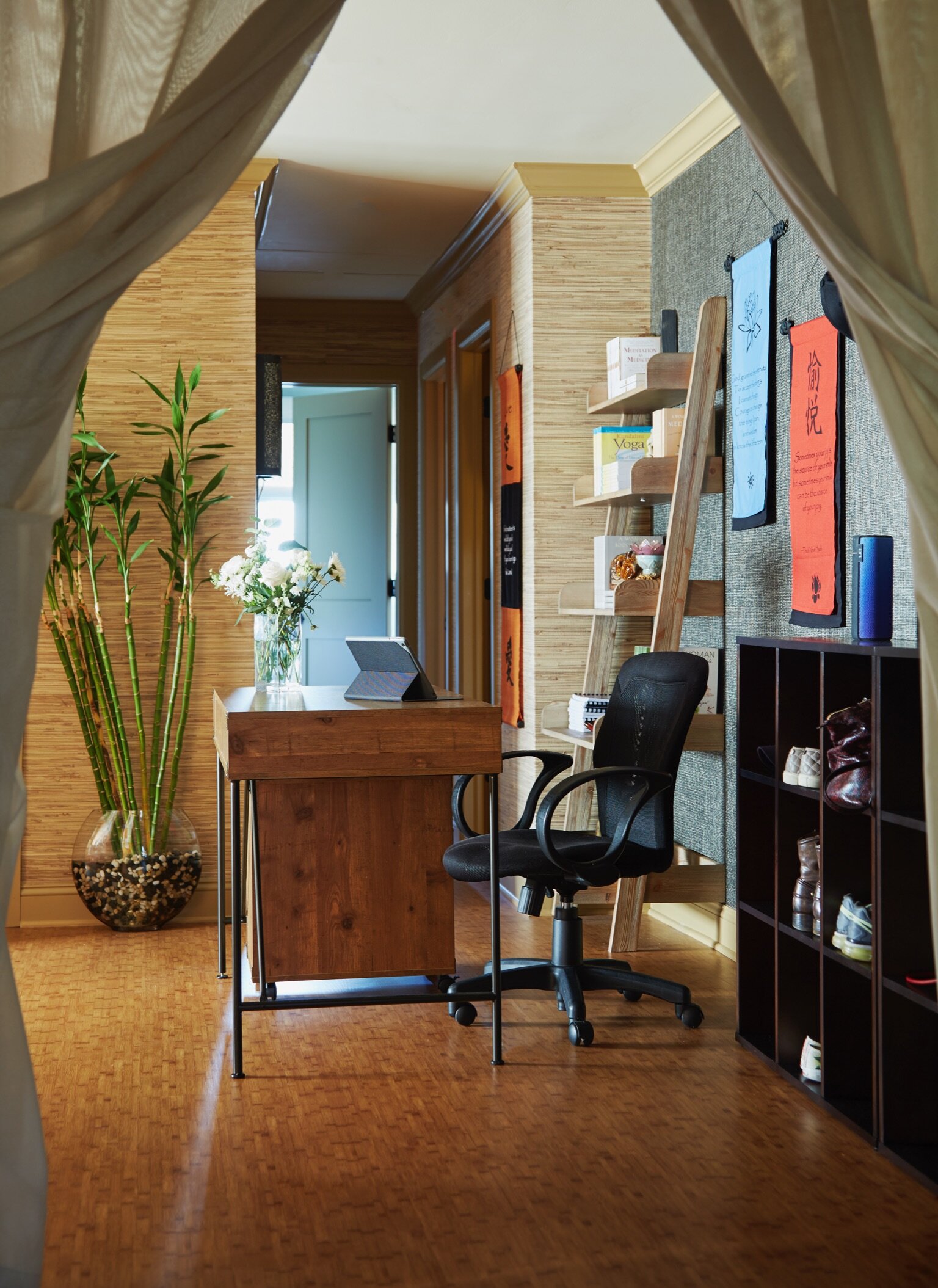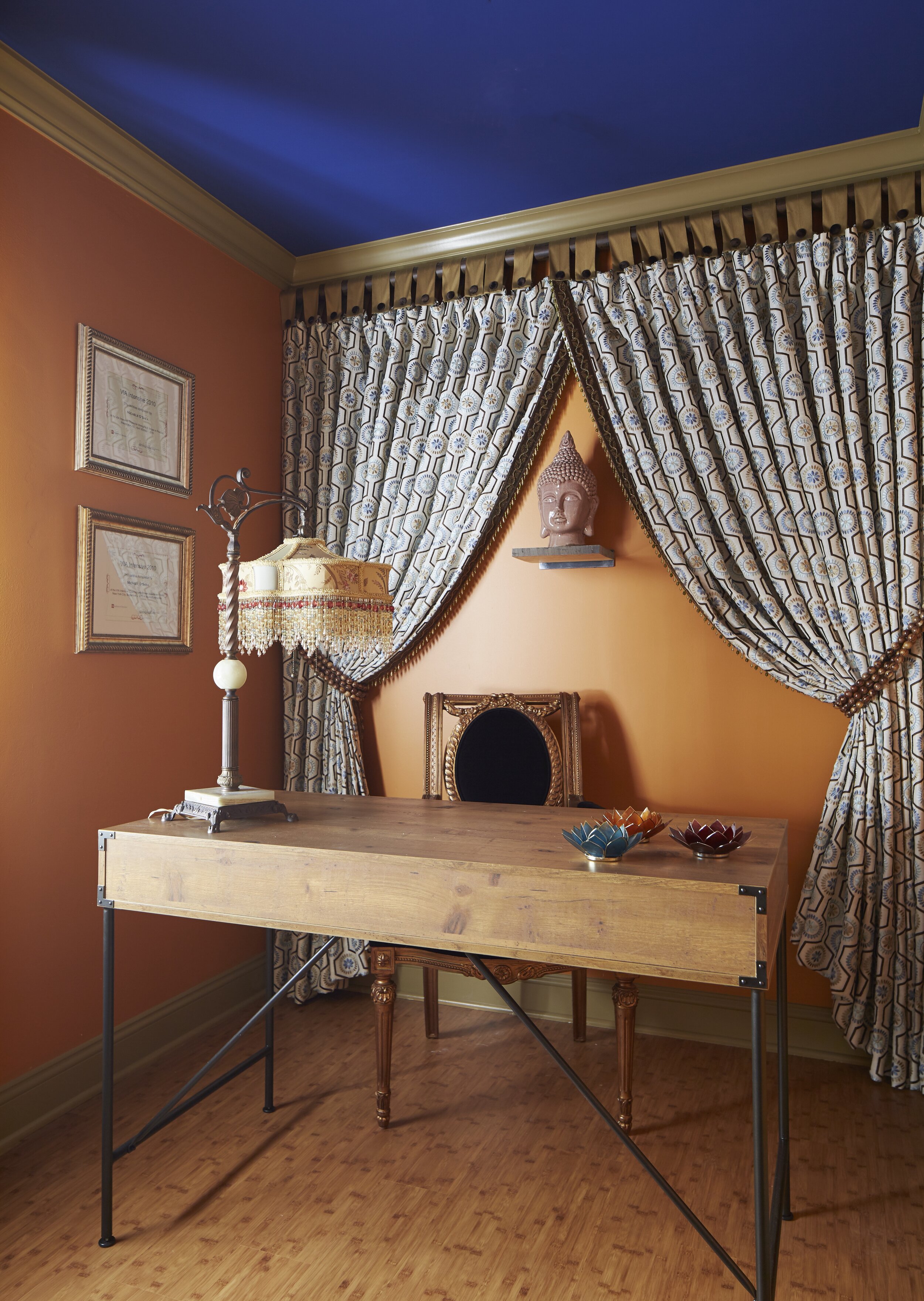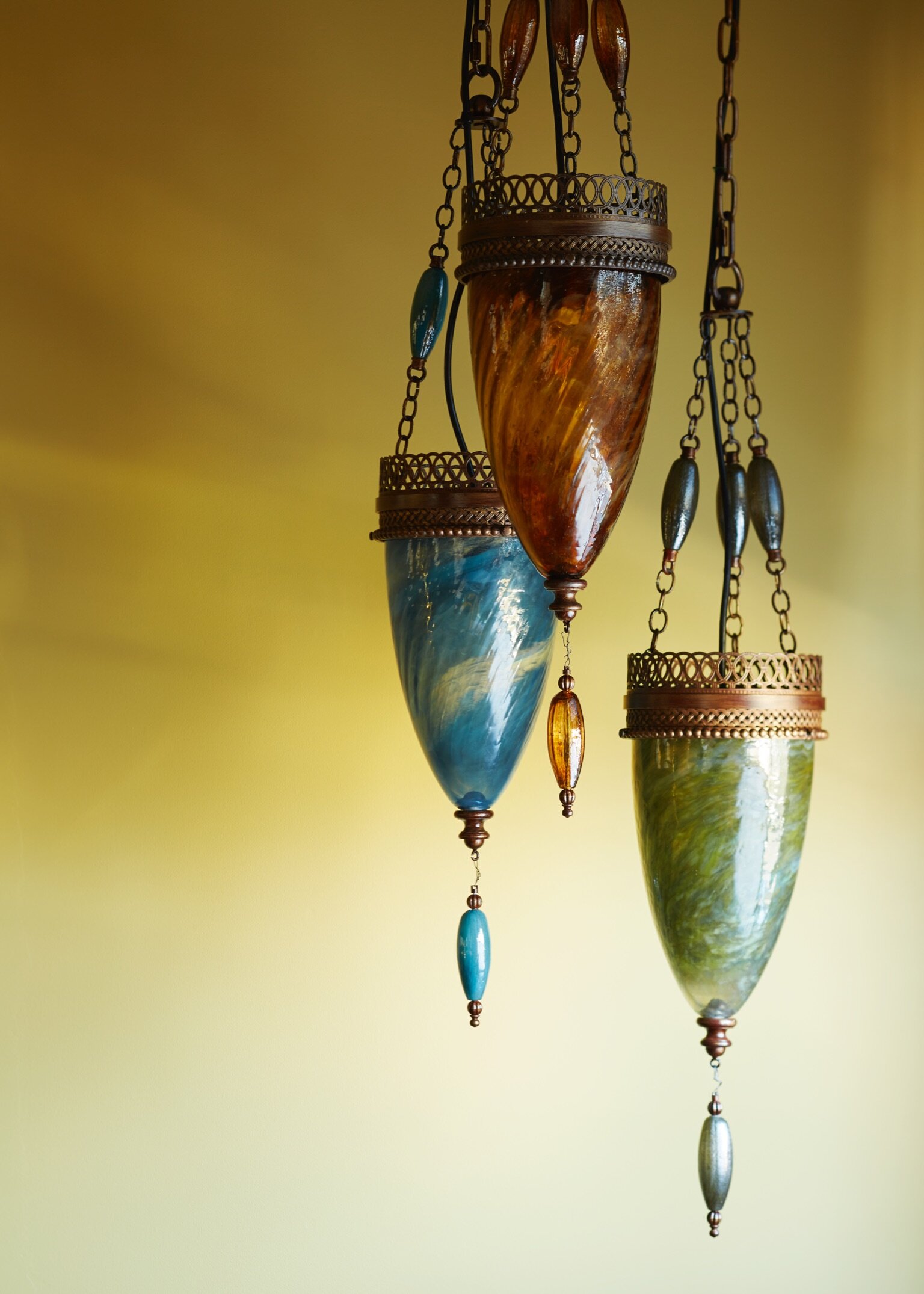Relaxing, Yet Unforgettable Commercial Kundalini Yoga Studio Interior Design.








Photography Credit: Peter Rymwid
Relaxing Yet Unforgettable: Transforming a Commercial Space into a Kundalini Yoga Studio
Creating a yoga studio that feels both peaceful and inspired by the rich culture of India requires more than just design; it demands an atmosphere that fosters relaxation and spiritual connection. For this project, Principal Designer Rina Capodieci-Quinn transformed an outdated office into a Kundalini yoga studio, capturing the essence of India while creating a harmonious, welcoming environment. Here’s a look at the design process and the unique elements that make this studio unforgettable.
Project Goals and Vision
The goal was to design a studio with a warm and peaceful atmosphere that would immediately relax visitors while embodying the culture and aesthetics of India. The space had to feel harmonious, invoking a sense of well-being from the moment people entered. The design needed to support the practice of Kundalini yoga specifically, blending traditional Indian inspiration with modern functionality.
Scope of the Project
The project involved converting an outdated commercial office space into a fully functional Kundalini yoga studio. The redesign included floor planning, demolition of unnecessary walls, and a complete interior design overhaul. Each element was carefully chosen to create an environment conducive to meditation, relaxation, and community.
Design Aesthetic
The aesthetic was rooted in Indian culture, with intricate yet zen-inspired decor that emphasized natural materials and grounding elements. The interior design incorporated bold yet warm touches, creating a space that felt connected to the earth and inspired by the roots of Kundalini yoga.
Phases of the Design Process
The project followed several key phases, each carefully orchestrated to bring the vision to life:
Location Scouting
Several commercial spaces were scouted to find one that could be easily adapted for the desired design concept, considering the space's flow and potential for transformation.Meeting with the Client
An initial meeting with the client helped clarify her ideal vision for the studio. Understanding her goals allowed the design team to tailor the space to meet her specific needs and preferences.Floor Planning
Once the location was selected, a floor plan was developed with a “clean slate” approach, disregarding non-structural walls to create a natural flow. The layout focused on smooth transitions between spaces, especially in the yoga room, to avoid congestion and foster a welcoming communal environment.Demolition
After the floor plan was approved, demolition began. Non-structural walls were removed, maximizing open space for a functional and peaceful yoga studio layout.Interior Design
The design process drew heavily from the roots of Kundalini yoga. The team researched traditional elements to ensure authenticity and chose natural materials to enhance the studio’s grounding atmosphere. Grass-cloth wall coverings, woven shades, and organic fabrics were selected to provide warmth and earthiness, while still being bold and inviting.Final Touches
Finishing touches were added to meet every expectation. Cork flooring was chosen for the yoga area due to its sound-absorbing properties and softness underfoot. Window treatments were added not only to the windows but also to entrances and storage areas, creating a cohesive and serene space.
Design Highlights
The choice of cork flooring was one of the standout features in the yoga area, as it reduced noise and provided a comfortable surface for barefoot practitioners. Natural grass-cloth wall coverings and woven shades reinforced the connection to the earth, while window treatments added elements of softness and privacy throughout the studio. Each detail was chosen to enhance the ambiance and create a truly zen-inspired space.
Challenges and Rewards
For Rina, the most rewarding part of the project was transforming an old, dated office into a wellness center that would benefit so many people. There was immense satisfaction in seeing the space come to life as a place of peace and well-being, particularly because she could practice Kundalini yoga in the studio herself after its opening. Observing people experience the space firsthand confirmed that the design achieved its intended purpose.
A Unique Experience
This project was unique not only for its transformation but also because Rina had the chance to witness the impact of her work in real time. Practicing yoga in the space she designed offered a rare perspective, allowing her to fully appreciate how each element contributed to a harmonious and nurturing environment.
Final Reflections
The transformation of this outdated office into a peaceful Kundalini yoga studio exemplifies the power of thoughtful design. By drawing on Indian culture and incorporating natural materials, Rina Capodieci-Quinn created a space that feels both relaxing and unforgettable. From the floor plan to the final decor, each detail was chosen to foster a sense of tranquility, making this studio a place where visitors can truly connect with themselves and the art of Kundalini yoga.
