Remodeling a Ski On Ski Off Mountain House to Maximize Beautiful Mountain Views
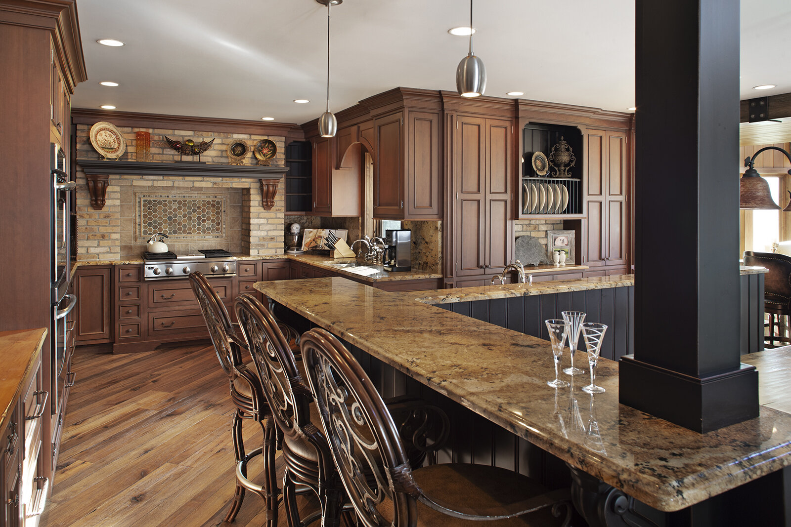
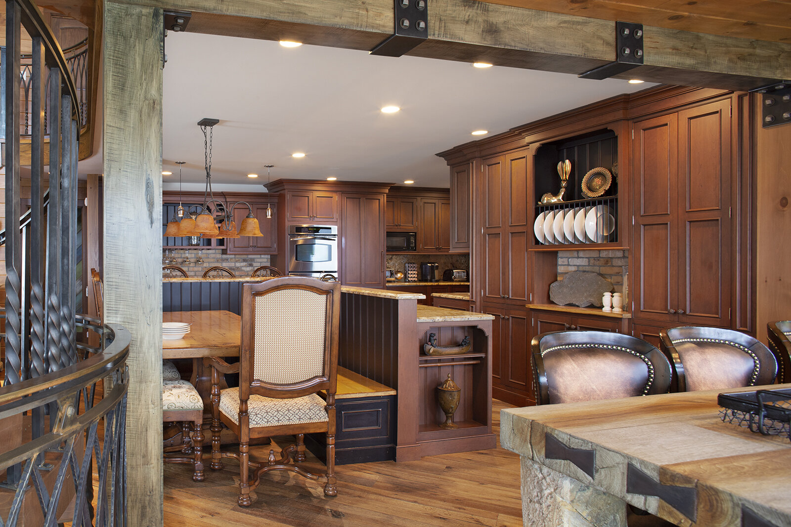
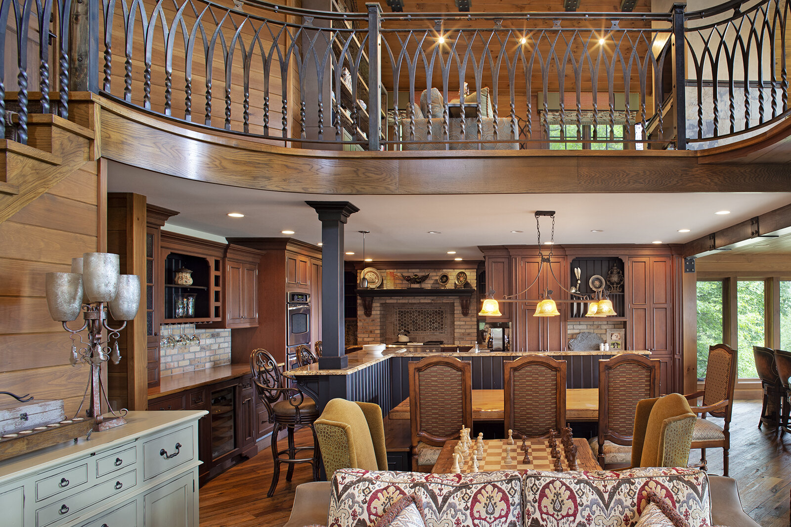
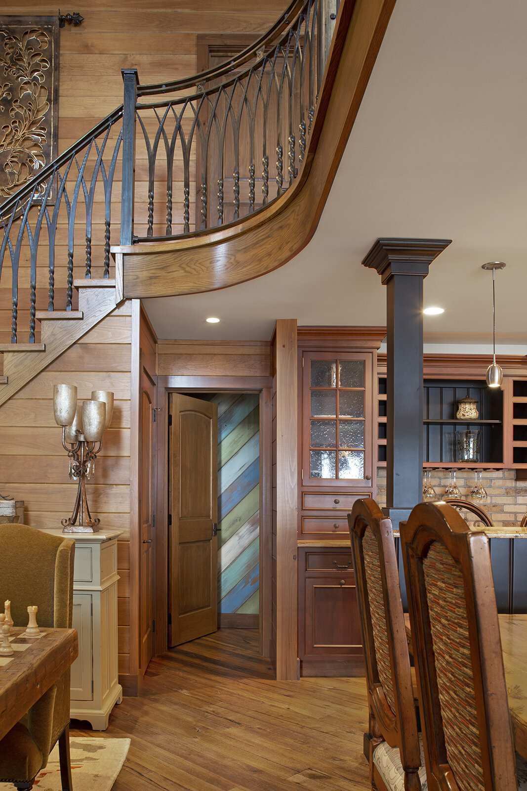

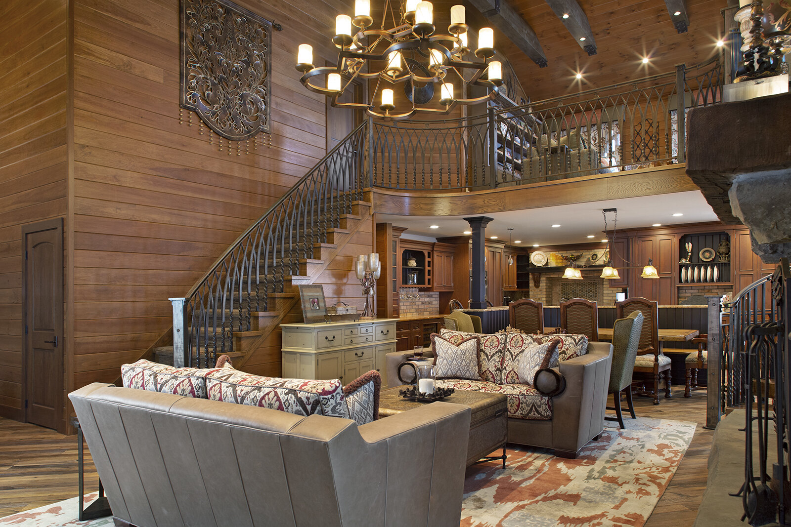
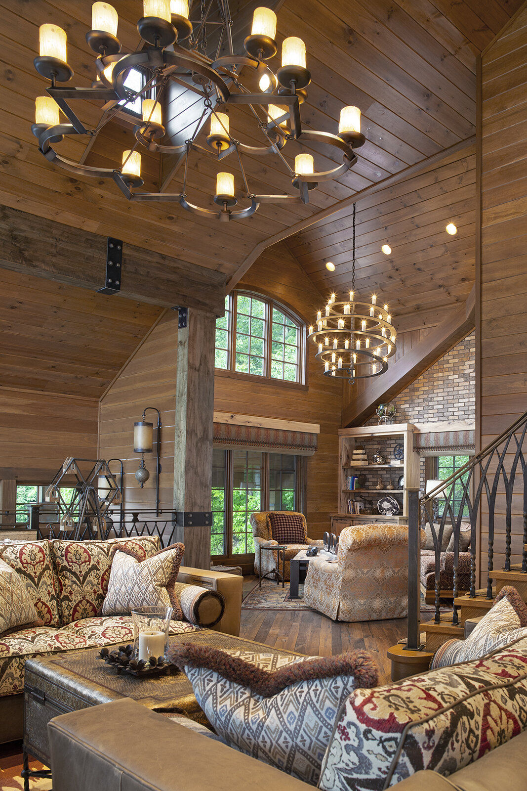



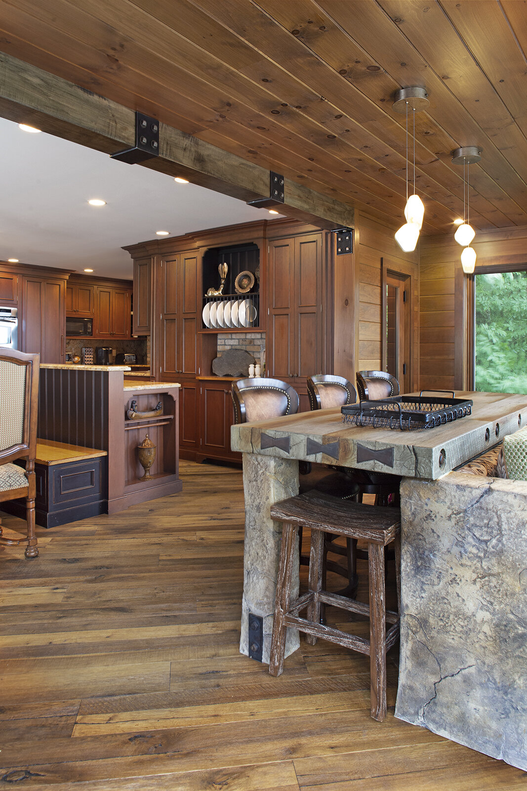








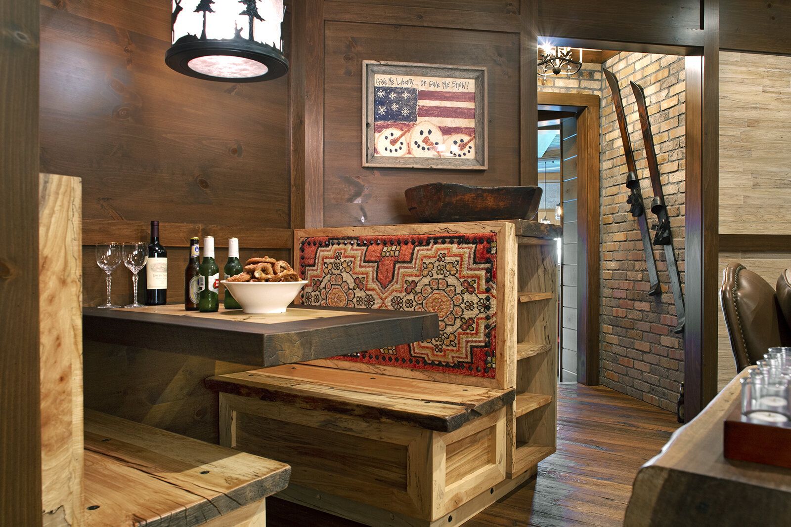














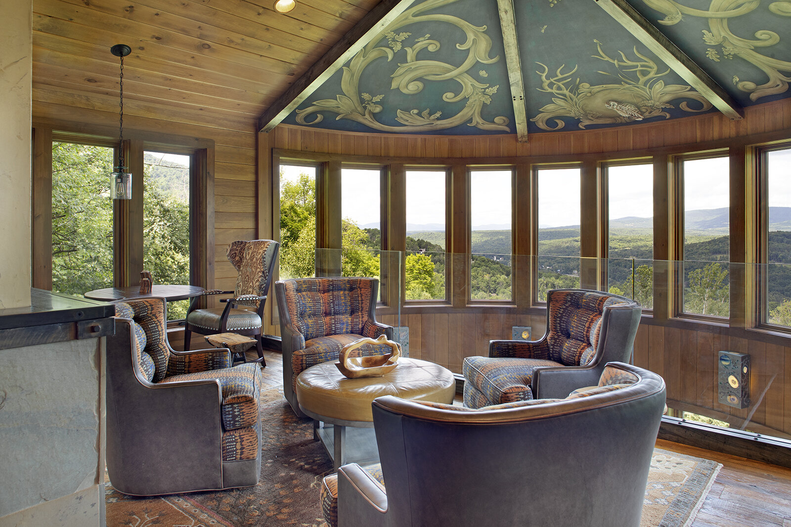

Photography Credit: Peter Rymwid
A One-of-a-Kind Mountain House That Sets the Design Standard for Future Ski Homes
Nestled in the mountains, this unique renovation and addition project transformed a vacation retreat into a luxurious, functional, and cozy chalet. Spearheaded by RCQ Senior Designer Amanda Arditti, the redesign maximized mountain views, integrated modern amenities, and created a space perfect for both relaxation and entertaining. Here’s an inside look at the process, challenges, and details that make this mountain home a benchmark for future ski retreats.
Project Goals and Vision
The primary goal was to transform the architectural plans for a renovation and addition into a home that perfectly fit the clients' needs for their mountain retreat. More than just an update, the redesign aimed to maximize panoramic mountain views, and to create a functional and welcoming mudroom, laundry room, and boot room for snowy winters. The house needed to reflect a warm, rustic aesthetic while providing practical spaces for entertaining guests.
Scope of the Renovation
This extensive renovation touched almost every aspect of the home, excluding only the kitchen and bathrooms, which had previously been remodeled by RCQ. The project involved upgrading the heating system, addressing drainage issues, and coordinating a team of skilled tradesmen—electricians, plumbers, masons, and framers. Custom fireplaces, mantels, furniture, and window treatments were designed to enhance the interior's rustic charm. The exterior was also transformed, with new stonework, siding, and custom-built additions. Every step, from concept to completion, was overseen by RCQ to ensure a cohesive, high-quality result.
Design Aesthetic
This mountain house embodies a rustic design that blends coziness with the clients’ desire for a relaxed, inviting space. Since it serves as a vacation home, bedrooms were designed to accommodate guests, and the main living areas were optimized for entertaining. The open-concept layout allows for both intimate gathering spaces and expansive views, offering a balance of privacy and socializing.
Phases of the Design Process
The renovation was carefully orchestrated through multiple phases to ensure every detail was addressed:
Initial Client Consultation – The original architectural plans had designated the new addition as outdoor space, which did not meet the clients’ needs. RCQ reimagined it as an indoor extension, which provided a spacious boot room, mudroom, and laundry room, and offered year-round panoramic views. This indoor reconfiguration aligned perfectly with the clients’ vision, especially as they primarily use the house during the winter months.
Floor and Architectural Planning – Once the new direction was established, RCQ worked closely with the architectural and design teams to finalize a layout that would maximize both functionality and views.
General & Subcontractor Communication – Regular coordination with contractors ensured a smooth workflow and allowed the team to address any issues promptly, preserving the project’s timeline.
Excavation, Foundation, & Framing – Structural work laid the groundwork for a sturdy, enduring addition that seamlessly blended with the existing structure.
Pre-wire Walk-Thru with Electrician – A pre-wire inspection allowed the team to integrate technology and lighting that complemented the rustic interior while remaining functional and modern.
Flooring Specification and Rustic Furniture Selections – A mix of durable, natural materials and custom-designed furniture enhanced the rustic aesthetic while adding comfort.
Design Details – The final design phase included selecting paint colors, custom window treatments, and other decorative elements that completed the home’s cozy and sophisticated look.
Oversight of All Final Deliveries and Home Setup – The RCQ team managed every last detail, ensuring the home was fully furnished and turn-key ready for the clients’ arrival.
Highlights and Unique Aspects
One of the standout features of this project was the seamless collaboration between RCQ and the builder. The builder’s proactive communication and attention to detail allowed both teams to efficiently tackle challenges and implement solutions that best served the clients’ needs. When unexpected issues arose, such as adjusting structural plans to maximize views, the builder engaged RCQ in the problem-solving process, maintaining a truly collaborative atmosphere.
Challenges and Solutions
A significant challenge arose when the architect’s initial design included a rotunda with large walls between each window, obstructing the panoramic mountain views. Understanding the importance of these views to the client, RCQ engaged a structural engineer to modify the plans and reduce wall partitions, creating an expansive view that brought the surrounding beauty into the home.
A Distinctive Mountain House
What sets this project apart is its unique location, allowing for a rustic chalet style that combines the warmth of a cozy cabin with modern, cutting-edge amenities. This style is rarely requested for primary residences, but it’s a perfect fit for a mountain retreat. The result is a one-of-a-kind ski home that blends comfort, style, and functionality, raising the bar for future mountain house designs.
This mountain house exemplifies how thoughtful design, attention to detail, and collaborative effort can transform a space into a true haven. With panoramic views, custom craftsmanship, and a cozy, rustic interior, this project redefines what a luxury ski home can be.
