The Detailed Design Process Behind a Large Scale, Elegant Kitchen Remodel.
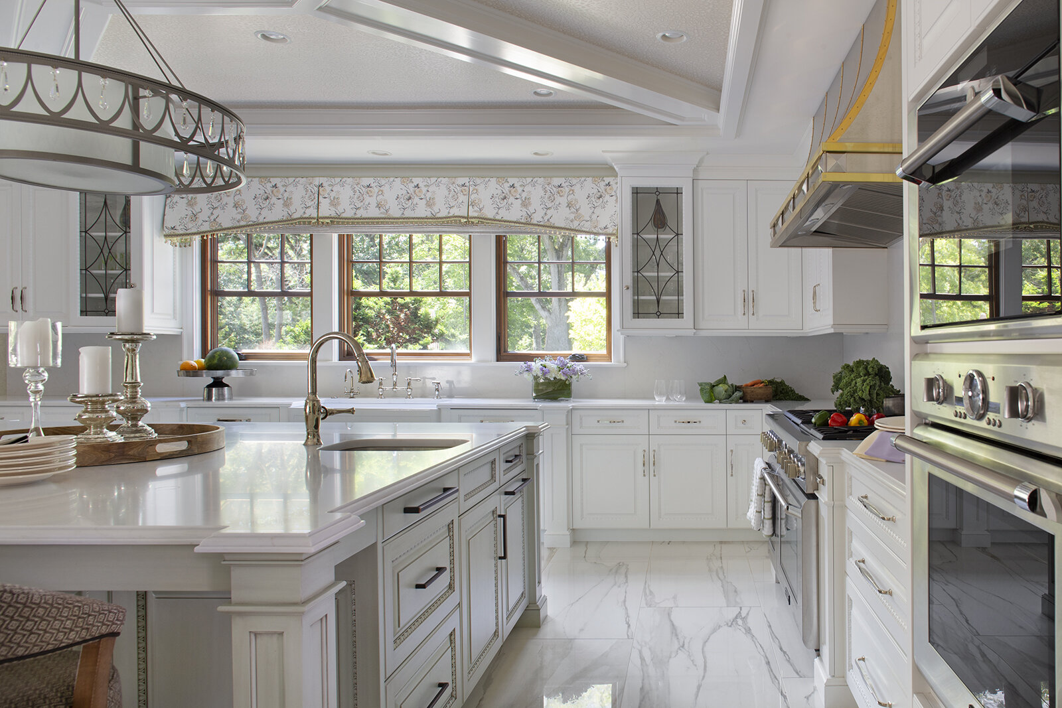
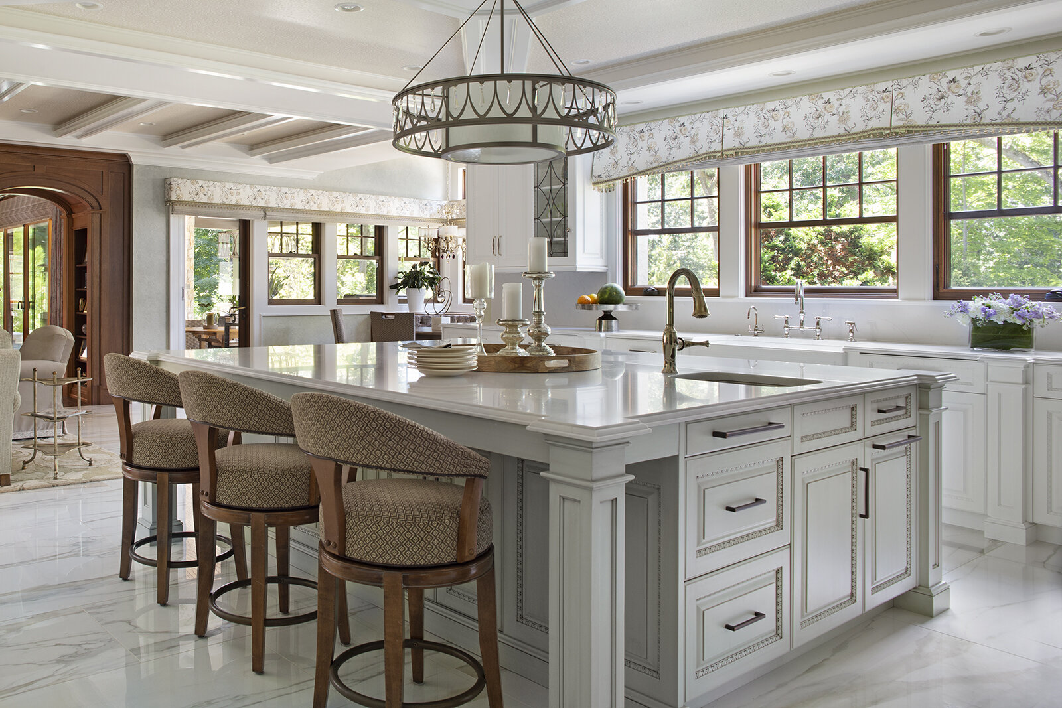
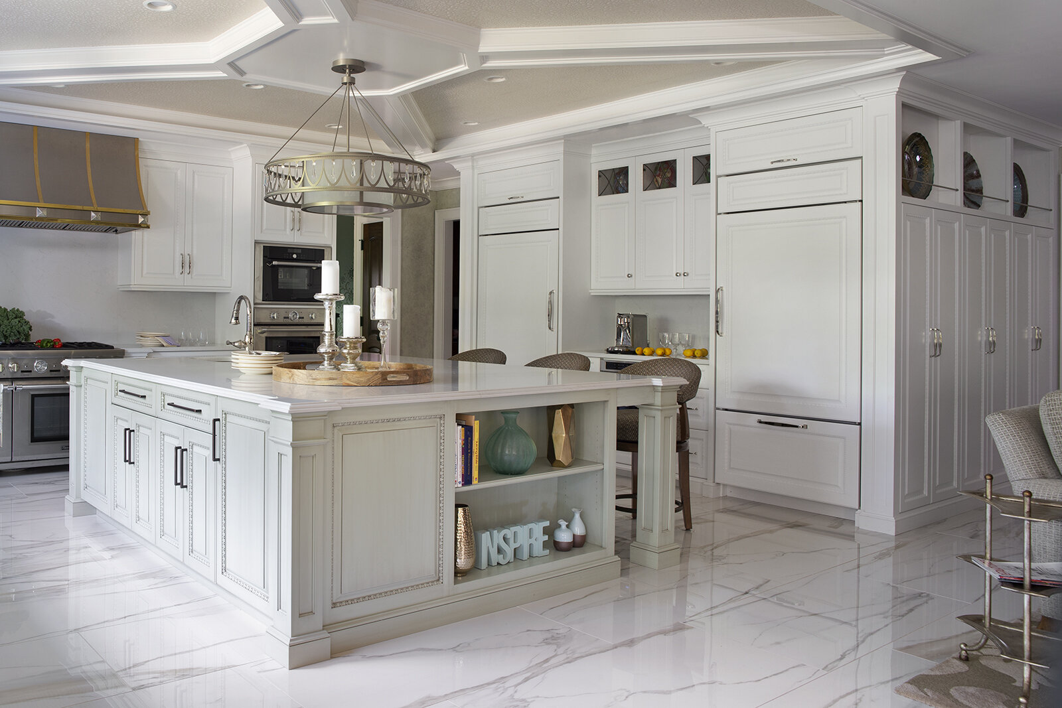
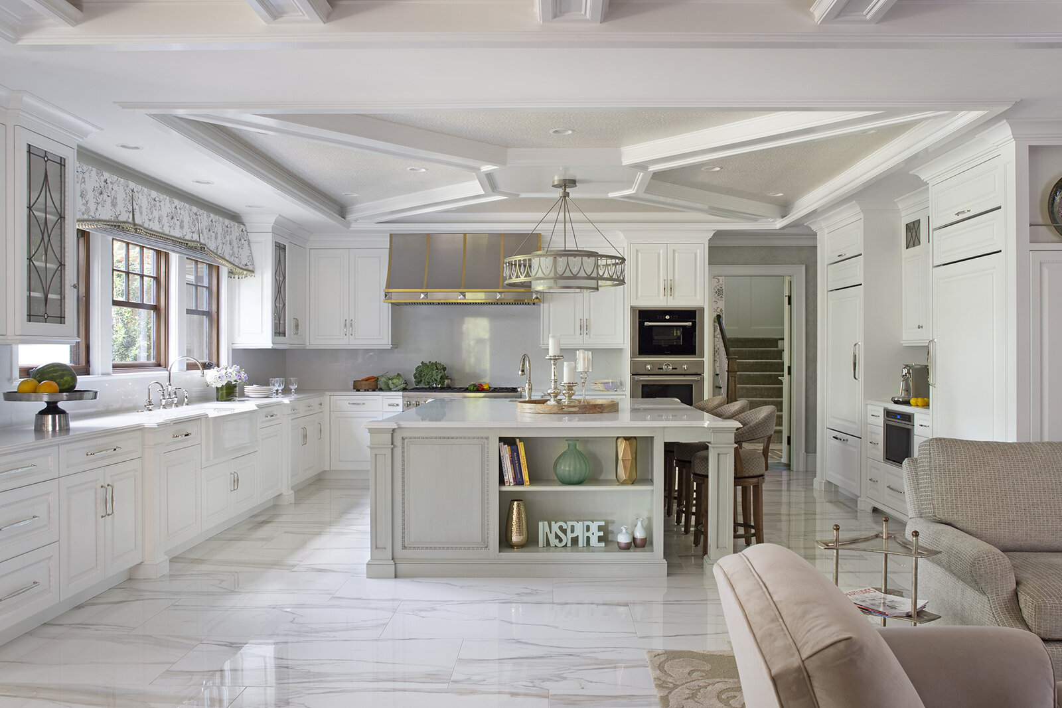
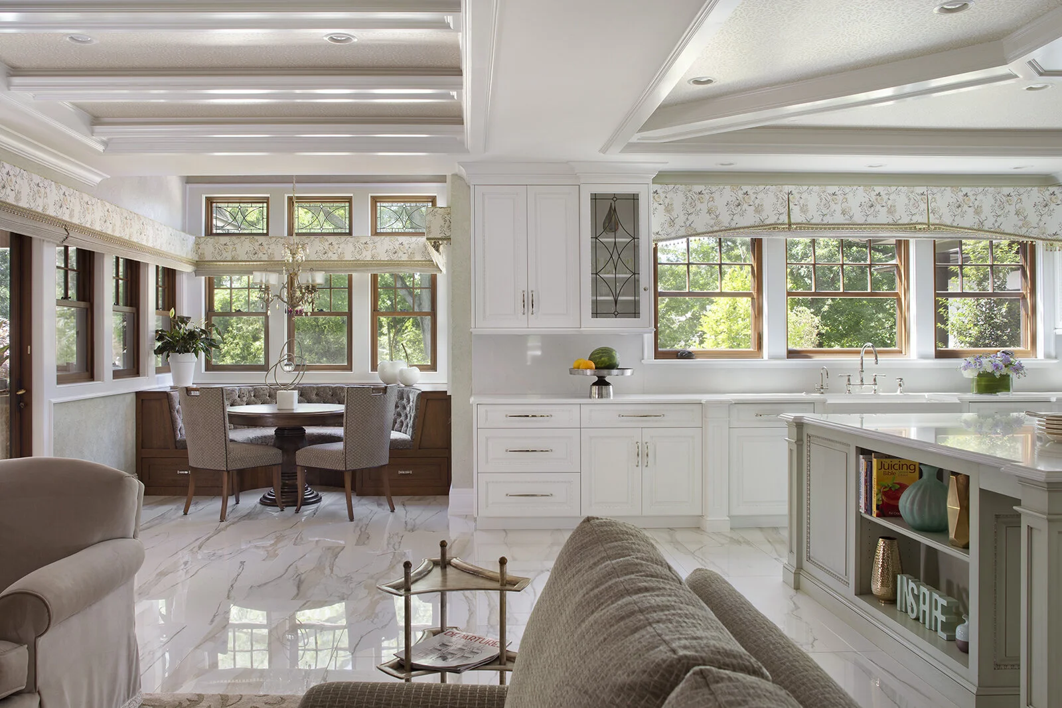
Photography Credit: Peter Rymwid
Creating the Heart of the Home: RCQ Design’s Inspiring Kitchen Remodel for Soon-to-Be Empty Nesters
For Principal Designer Rina Capodieci-Quinn, the kitchen is more than just a place for cooking; it’s the heart of the home. This recent kitchen remodel by RCQ Design exemplifies that philosophy, combining elegance, warmth, and functionality to create a space that’s both welcoming for daily life and expansive enough for family gatherings. This project, a new construction, was designed from the ground up to cater to the specific needs of a couple preparing for an empty nest but still eager to host family and friends.
Designing for the Transition: A Kitchen for All Occasions
As soon-to-be empty nesters, the clients wanted a kitchen that could adapt to their changing routine, yet still feel spacious enough for holiday gatherings and family celebrations. “The goal was to create a functional space that could transition from cozy daily use to accommodating large gatherings,” explains Rina. The layout centers around creating welcoming spaces, including a large island for meal prep and casual gatherings, as well as dedicated cozy nooks for quiet mornings or intimate dinners.
Scope of the Project
This was no small undertaking. Since the kitchen was part of a new construction, RCQ Design handled every detail from concept to completion, ensuring that every element aligned with the clients' vision for a bright, inviting space filled with natural light and carefully balanced traditional and contemporary touches.
The Phases of Design: From Planning to Perfection
Meet with the Homeowner
Every great design begins with understanding the homeowner's vision. In initial meetings, Rina and her team delved into how the clients wanted to experience the space—how they envisioned its role in daily life as well as during special events. Key questions focused on the feelings the clients wanted to evoke and how they intended to use each area within the kitchen.Develop a Floor Plan
Using insights from the homeowner meetings, RCQ developed a floor plan that would guide the layout and flow of the kitchen. Special attention was given to maximizing space and ensuring functionality.Find and Work with a Kitchen Designer
Collaboration with a kitchen designer or custom cabinet maker is integral to RCQ's process. Here, the team worked closely with specialists to refine layout and elevation details, ensuring that cabinetry and drawer interiors met the clients' storage needs. Each storage solution was tailored to accommodate specific items the family wanted within easy reach.Select Kitchen-Specific Materials
Once the layout and structural elements were in place, the team selected materials, including cabinetry colors, hardware, countertops, backsplash, plumbing fixtures, flooring, and appliances. These choices created a harmonious aesthetic that aligned with the clients' desire for a bright, light-filled kitchen.Select Kitchen Decor and Design Details
RCQ coordinated furnishings and decor with the kitchen’s overall look, selecting stool and dining chair styles, sofas, and chairs upholstered in fabrics that complemented the space. Custom furniture, such as a kitchen table and cocktail table, were designed to enhance seating areas. As fabrics for furniture were finalized, window treatments were also chosen to maintain visual cohesion.
Challenges and Rewards in the Design Process
Rina’s favorite part of any kitchen remodel is collaborating with the kitchen designer and cabinet maker to ensure every detail is meticulously planned and executed. “It’s rewarding to see our vision come to life through these partnerships,” she shares. However, as with any large project, there were challenges. Waiting for all the pieces to come together required patience, particularly when Rina was eager to see the final result.
What Made This Project Unique?
This kitchen remodel was unique due to the clients' specific requests. They wanted a dining area that could feel intimate for just the two of them but could expand to accommodate family and guests. Additionally, they wanted stools with a window view and a cozy TV and seating area close to the kitchen’s main workspace. The RCQ team balanced these requests seamlessly, creating a kitchen that fulfills the clients’ every need, from casual dining to large gatherings.
Conclusion
Through thoughtful design and meticulous attention to detail, RCQ Design delivered a kitchen that is truly the heart of the home. This project captures the essence of RCQ’s design philosophy—creating spaces that not only meet functional needs but also evoke warmth and welcome, making the kitchen the ideal setting for both everyday moments and cherished celebrations.
