Modern-Traditional Kitchen
Designed for Connection
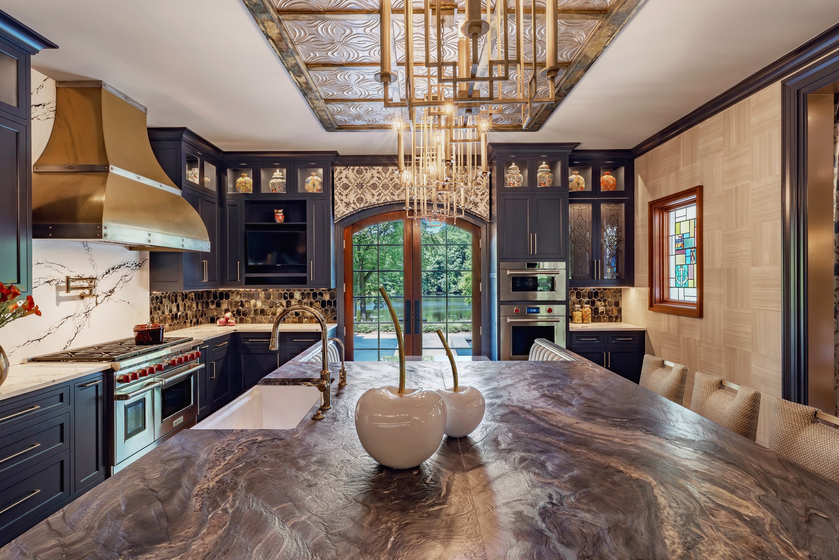

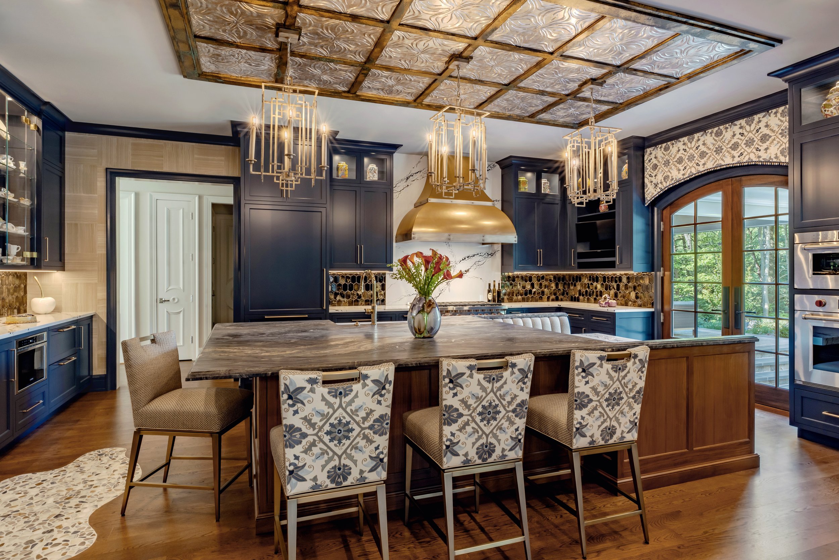
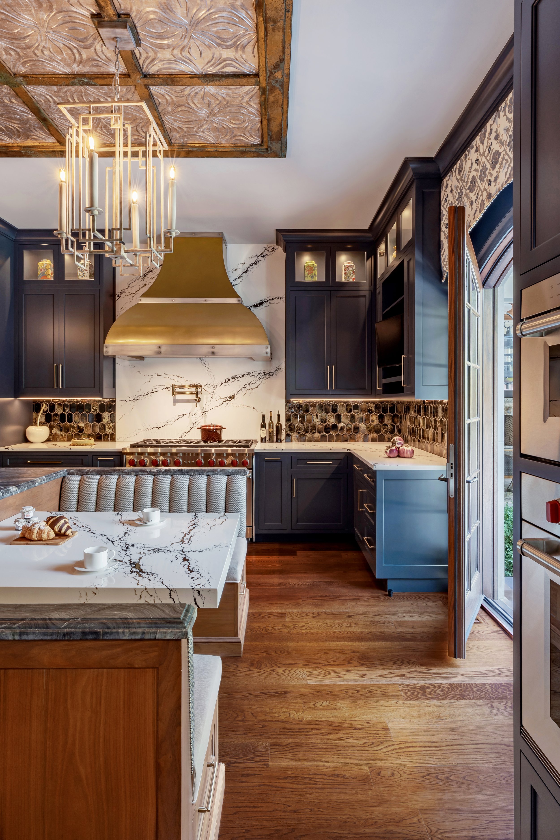
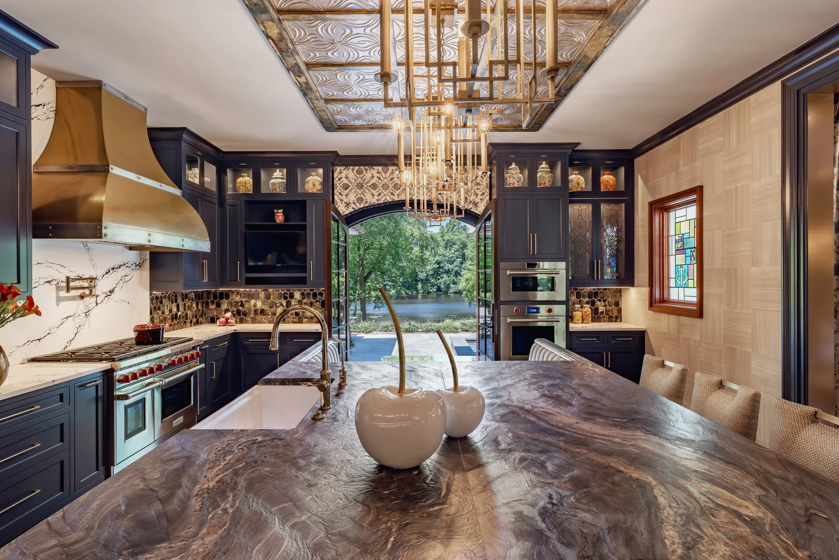
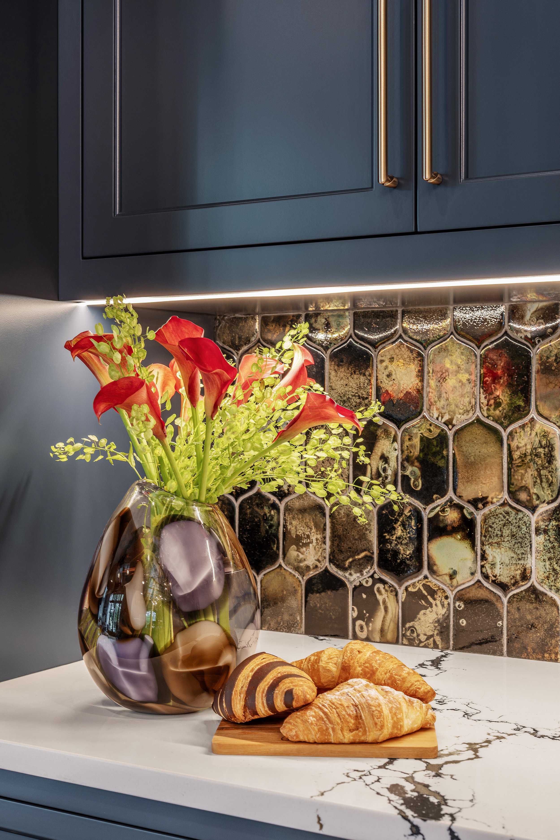
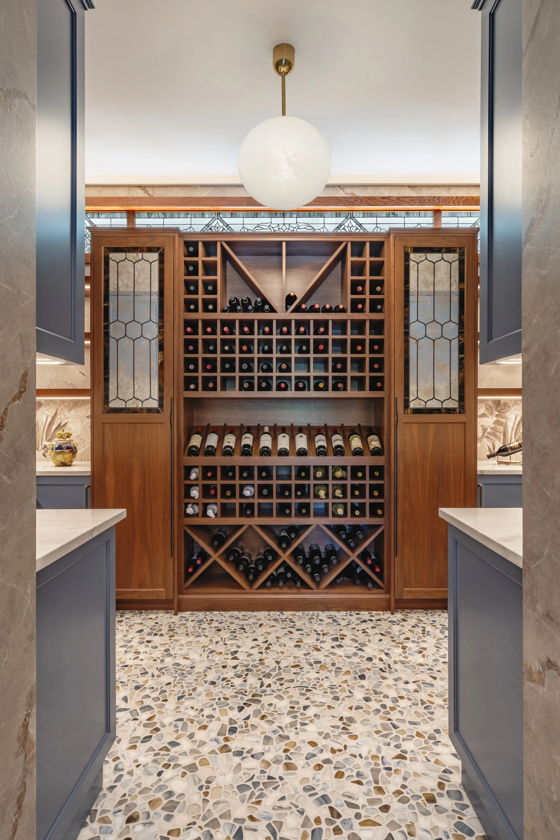
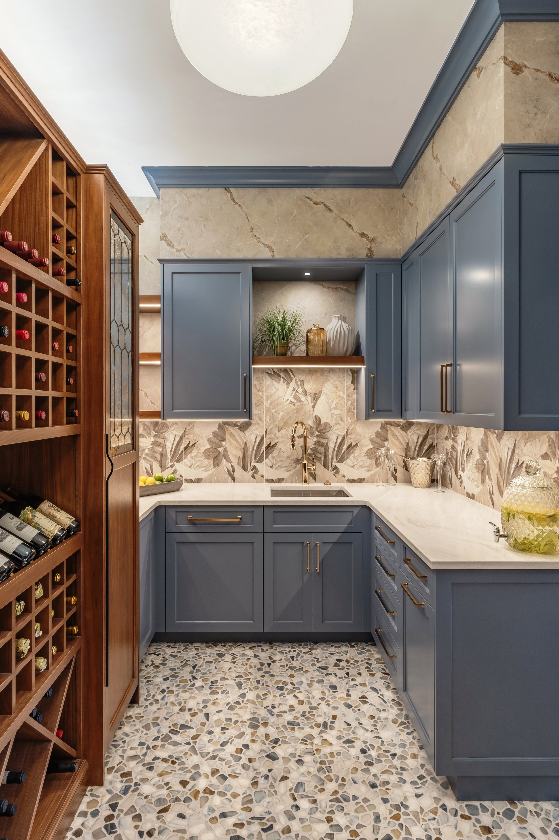
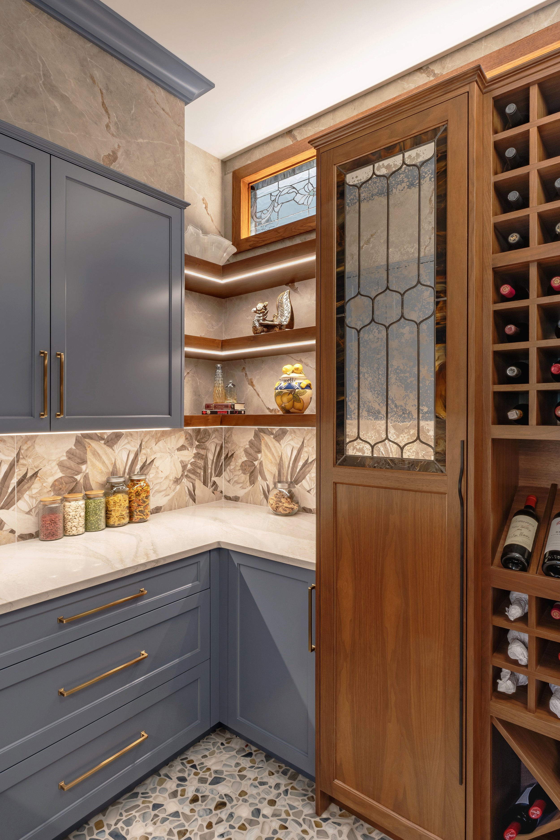
Photography Credit: Keith Williams
A Kitchen Built for Connection: Designing the Heart of a Summer Family Home
Every project begins with a vision. For this summer home’s kitchen, the goal was clear: create an inviting, warm, and functional space that serves as the heart of the home. The clients, a family with young grandchildren, wanted a place where generations could gather, connect, and celebrate. With extended family in mind, the kitchen had to cater to large holiday events and foster moments of intimacy all at once.
The Scope
This was not the family’s everyday home. It was their summer retreat—a space built to bring loved ones together. From hosting holiday feasts to enjoying quiet mornings over coffee, the kitchen needed to balance beauty, practicality, and warmth. A few standout requests framed the project:
Coffee bar and smoothie station
Tea cup display for cherished family heirlooms
No double sink to streamline counter space
A functional island for 5-6 people
A cozy banquet seating area with views of the lake and pool
Wall oven for ease of cooking large meals
This family-first approach, paired with thoughtful design details, set the tone for the kitchen’s transformation.
The Sought-After Design Aesthetic
The clients wanted a kitchen that felt inviting and unique, with warmth and a subtle play of color. One important stipulation? No white. Instead, the design would feature natural materials and shades that enhanced the space’s purpose. Inspiration struck when the client fell in love with a raku-fired backsplash, a piece so beautiful it became the cornerstone of the kitchen’s design.
The team paired this artistic backsplash with wood tones and landed on a stunning shade of blue for the cabinetry, tying it all together with thoughtful accents:
Inset cabinets in the main kitchen and full overlay cabinets in the pantry.
Ceiling details: coffers in the main kitchen and an intricate antique leafing technique over the island, hand-applied by RCQ’s decorative artist.
A motorized privacy shade for effortless transitions between open and intimate moments.
The pantry received its own design highlights, including a faux marble wall covering and a seamless blend of Riverstone flooring that spills elegantly into the kitchen.
Phases of Design
The project unfolded in distinct phases:
Concept & Inspiration: The team developed the layout and design elements, drawing inspiration from the backsplash, heirloom teacups, and the family’s desire for connection.
Material Selection: The selection of surfaces, like the leathered quartzite island counter (WOW Fusion) and quartz perimeter counters with gold and black veining, enhanced the backsplash’s character.
Customization & Detailing: Custom storage solutions, leaded glass features, and banquet seating were added to blend beauty with practicality.
Execution & Finishing Touches: Decorative artistry, ceiling details, and final touches brought the space to life.
Unique Design Elements
This project was defined by its focus on both aesthetics and functionality:
Banquet Seating: Placed intentionally to feature serene views of the lake and pool, the seating area became the perfect spot for intimate family moments.
Performance Fabrics: Used for stools and the banquet seating, ensuring durability and easy maintenance for grandkids.
Storage Solutions: Every inch of the kitchen was optimized for storage—from drawers under the banquet seats to shelving beneath the island.
Leaded Glass Features: These added light and charm to the space, tying in the kitchen and pantry.
Unique Challanges of the Job
For the design team, the raku-fired backsplash was an immediate favorite. Its artistic depth and vibrancy made it a centerpiece that informed the entire kitchen design. Seeing the clients fall in love with it was a moment of pure satisfaction.
The challenge? Designing a pantry without a traditional door. The solution involved creating a beautiful and intentional view, ensuring that the pantry felt like a natural extension of the kitchen.
What Made This Job Unique
Unlike most kitchen projects, this wasn’t about everyday use—it was about creating a family gathering space for special moments. The design struck a perfect balance between practical solutions for young grandchildren and elevated finishes for hosting large events. The thoughtful inclusion of heirloom displays, functional fabrics, and intricate ceiling details made this kitchen stand out as a true labor of love.
A Kitchen to Gather and Connect
The result is a space that truly reflects its purpose: the heart of the home. With a purposeful island that fosters family gatherings, seating areas that invite connection, and a palette inspired by art and nature, this kitchen feels as special as the memories it’s built to hold.
Warm, inviting, and uniquely tailored, this summer home kitchen is not just a place to cook—it’s a place to come together, celebrate, and make memories for generations to come.
